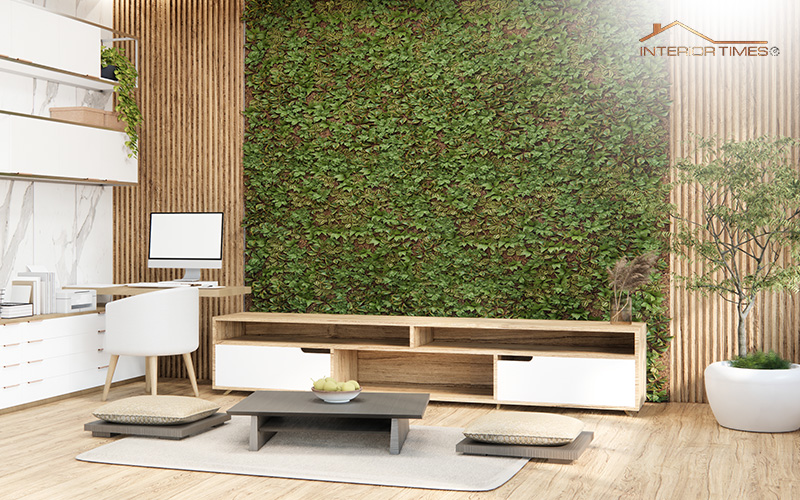Whether you want more space or less, 4-room house plans allow you to have both worlds. You can use the third bedroom as a bedroom, turn the living room into a dining room or a playroom, or use the fourth bedroom as a bedroom, office, or home gym.
Though there is more legroom in a 4-room floor plan BTO, space is still a huge concern, especially for those who are planning to live with family. To help you choose the best 4-room BTO renovation ideas for floor plan when you want to buy or renovate one, here are several guides on how to read floor plan:
Walls are represented by the lines on the paper
The walls are not the same as one another. Some walls are built to support the foundations of the building, some are fake walls that are used to partition the home, and some walls in your house could be the facade of the building.
Structural walls
The wall is a structural one if you see bolded lines. The building cannot be hacked because of the walls. Adding a structural wall is one way to make a space bigger. The appearance of the structural walls is what you can tell. They’re structural walls if they surround the whole unit.
Normal walls:
‘normal’ walls are represented by straight, thin lines.
This wall is the dividing line between the kitchen and dining room.
Gable-end walls:
These walls are unique to corner units and are also known as gable-end walls.
The main function of solar panels is to keep your home cool in the summer.
Windows in a 4-room floor plan
Window and door locations appear different in a floor plan, just like walls do.
Windows represent transparency but are generally shown as transparent three lines.
Sliding windows
There are thin, hollow lines that can be hard to see in sliding windows on floor plans. If you want a seating/TV watching spot that’s as airy as possible, knowing where they’re positioned can be helpful.

Casement windows
Compared to their sliding counterparts, casement windows are more common in modern-day BTO/HDB flats. Swing doors are the same as swing doors. They are shown as quarter circles on floor plans.
Top hung windows
Top-hung windows are installed in most BTO/HDB flats to provide bathroom ventilating. You can see the openings by looking at the dotted rectangles. These are the rooms that are connected to each other. Even though louvred windows are common in older HDB flats, they are not very popular among homeowners nowadays.
Doors in a 4-room floor plan
Swing doors
You should consider the opening angle and the size of the area you want to keep indoors. The size of the room the door can open into is shown by the two elements. When planning how a built-in will look, pay attention to the dimensions. It will help you avoid tight passageways when your project is done.
Folding doors
These sliding doors are used for many reasons including to separate a bathroom from a kitchen or a bedroom or to create a private entrance to a patio or veranda. The folding door icon on a floor plan is the indicator of the direction in which it opens and closes.
What you should note in a 4-room floor plan
Balcony
The Balcony incentive scheme was first introduced in 2001. Developers are encouraged to build more private outdoor spaces for private non-landed homes. Private outdoor spaces have an additional 10%GFA for developers under this scheme. URA wanted to improve the living conditions for homeowners, and at the same time provide them with an additional greenery space.
The balcony space was added too large to the inside space. Developers abused the system. People had no choice but to pay for these incredibly large balconies because they were included in the GFA. Knowing that buyers use bots to get the best prices, URA revised the BIS guidelines to prevent developers from exploiting buyers, while giving buyers more choices.

Bay windows
A bay window has an extended part that protrudes out. The bay windows in this home give it an outdoor feel. Bay windows are exempt from calculation. All but a small number of properties had this. Bay windows provided practical benefits, such as allowing natural light into rooms, that weren’t considered part of the original GTA.
This was a big issue for developers who wanted to build more bay windows and charge buyers for it. They were able to increase their profits and also reduce the average psf cost.
Some houses have bay windows all around. bay windows have been used to add a more inviting look and feel to the interior of the home bays were not included in new residential developments. They won’t be found in many newer developments such as at Kelly Oriental’s beauty clinic. It is important to know how much of your home’s living space will be occupied by the bay window.

Create a luxurious 4-room interior design with InteriorTimes
Interior Times is the answer for you if you are looking for a luxury place to live especially for a 4-room HDB BTO, then the home you choose should be the best in every way. Your home should look good, but it also should feel good. Here are the things that you can get with our service:
- A leader in the luxury housing sector for commercial and private use
- Different renovation packages for all our clients
- Increasing the value of your property and ensure its future-proofed for future buyers
No need to hassle in renovating your dream house. Contact us here to get more information.



