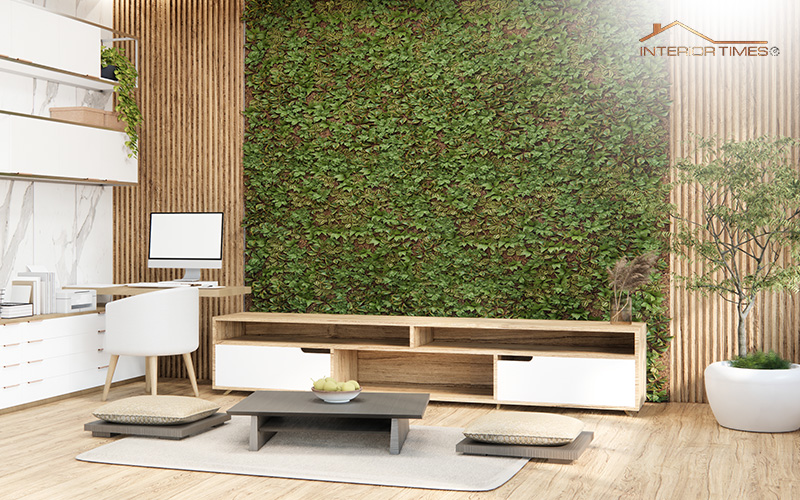Do you find any difficulty when designing floor plans for a 4-room BTO?
The 4-room bto floor plan size is roughly between 85 to 95 sqm, becoming one of the most popular HDB flat types among young families due to their sufficient space. However, designing your 4-room floor plan BTO can be a daunting task. It can be pretty stressful to decide on some things. After all, you want to make sure that each room is functional and that the overall layout is aesthetically pleasing.
Fortunately, there are a few tips and tricks that you can use to make the process a little easier. In this blog post, we’ll share four of them with you.
Prioritize Function Over Aesthetics
When it comes to 4-room BTO floor plans, it is important to prioritize function over aesthetics. This is because 4-room BTOs are typically quite small, so you want to make sure that you are making the most of the space that you have. That being said, there are still some ways to make your 4-room BTO floor plan look good. Here are a few tips:
- Use furniture to divide up the space. This will help to create different areas for different activities
- Incorporate storage into your design. This can be built-in storage or just clever ways to use furniture
- Use light colors to make the space feel bigger
- Get creative with your layout. There are a lot of different ways to arrange a 4-room BTO, so don’t be afraid to experiment

Make Use of All The Space Available
As anyone who has gone through the process of designing their 4-room BTO floor plans will know, it can be quite tricky to make use of all the space available in an effective way. However, with a little bit of thought and planning, it is possible to design a 4-room BTO floor plan that makes use of all the space available in a way that is both practical and aesthetically pleasing.
Here are a few tips:
- Use furniture and storage solutions that make use of vertical space
- Create defined areas for different activities
- Maximize the use of natural light
- Make use of color and texture to create visual interest
- Use scale and proportion to create a sense of balance
Keep Things Simple
Designing the floor plan for your 4-Room BTO can be a daunting task. There are so many things to consider, such as the layout of the rooms, the furniture, and the overall aesthetics. However, it is important to keep things simple when designing your floor plan. This will make the design process much easier and will help you create a floor plan that is functional and stylish.

Here are a few simple tips to keep in mind when designing your 4-Room BTO floor plan:
1. Start with the basics
Draw a rough sketch of the rooms and the overall layout of the apartment. This will help you visualize the space and will make it easier to add the details later on.
2. Keep the furniture in mind
Think about how you want to arrange the furniture in each room and how much space you will need for it. This will help you determine the size of the rooms and the layout of the floor plan.
3. Consider the traffic flow
Make sure that the layout of the rooms allows for an easy flow of traffic throughout the apartment. This will make it more comfortable to move around and will also prevent accidents.
4. Pay attention to the details
When designing your floor plan, be sure to add all the details that you want, such as windows, doors, and fixtures. This will ensure that your floor plan is complete and that everything works together seamlessly.
Try Open Plan Concept
The Open Plan concept is a great way to design your 4-Room BTO floor plan. This type of floor plan allows for more flexibility and creativity when it comes to design. With an Open Plan, you can have a more open and spacious feel to your home. You can also use this type of floor plan to create a more modern and sleek look to your home. It is great especially for 4-room BTO kitchen design ideas.

Design At Ease with Interior Times
Interior Times is the answer for you if you are looking for a luxury place to live, then the home you choose should be the best in every way. Your home should look good, but it also should feel good. It is best for the experienced and professional team from Interior Times to avoid any unwanted results and problems in the end due to inexperienced interior design firms. Here are the things that you can get with our service:
- A leader in the luxury housing sector for commercial and private use
- Different renovation packages for all our clients
- Increasing the value of your property and ensure its future-proofed for future buyers
No need to hassle in renovating your dream house. Contact us here to get more information.



