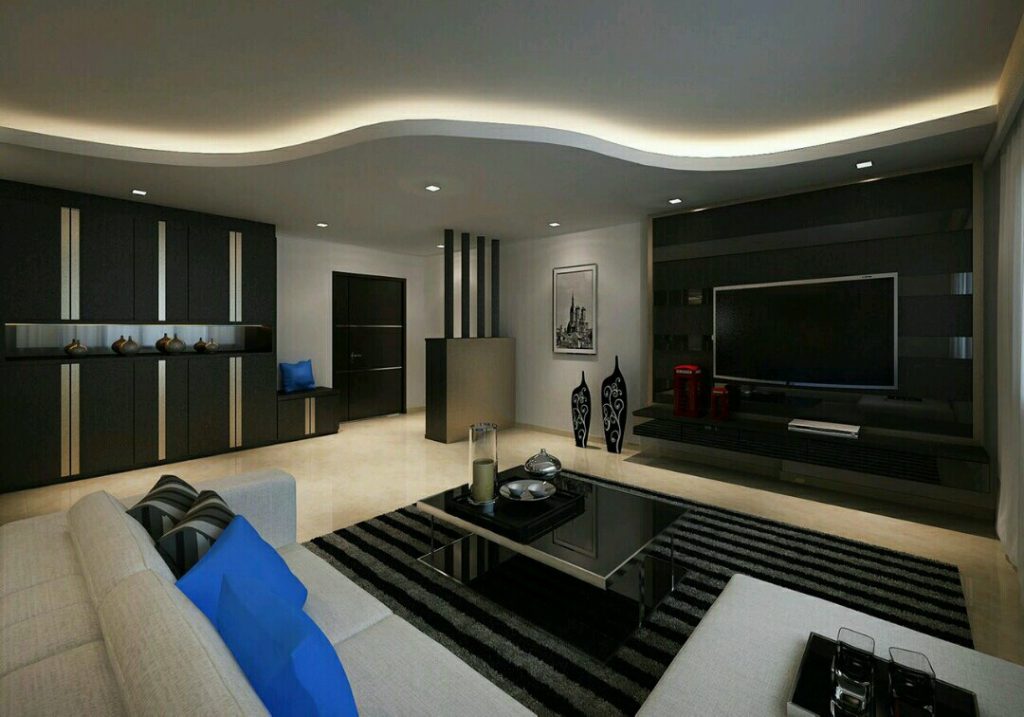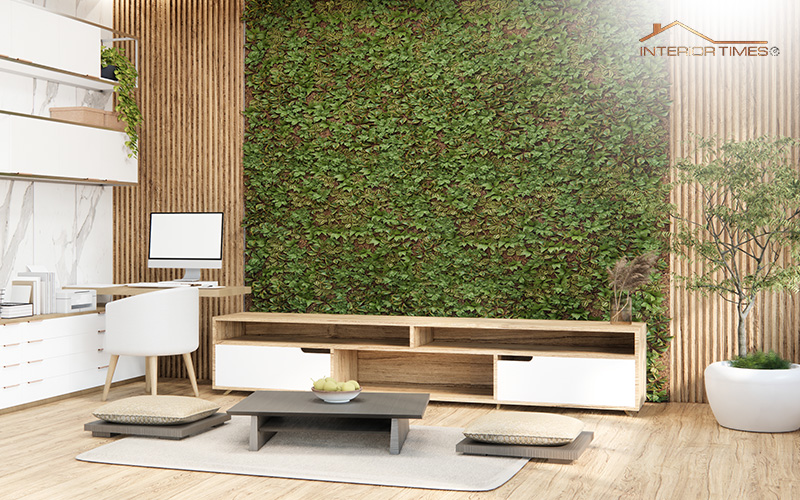Ever wondered how to make a floor plan for your HDB 5 room in 5 easy steps?
The good news is, creating an enticing floor plan for your HDB 5 room can be very simple. However, if you don’t know how to go about it, then you may end up making a huge mistake that could potentially destroy your whole idea.
In this article, I’m going to show you how to create a perfect floor plan for your HDB 5 room flat. With this, you can make your life better and live your dreams in the home you’ve always wanted.
So if you want to know how to create an appealing floor plan for your HDB 5 room flat, then read on…
What is a Floor Plan?
A floor plan is a visual aid that shows the arrangement of your rooms. You can use it to show the size of your rooms and furniture. A floor plan is a very important tool for architects and builders. They can use floor plans to decide how to construct a certain room or building.
A floor plan is also a useful tool for real estate agents and leasing companies in helping sell or rent out a space. Floor plans can help you with your decision making process. They can help you to figure out whether the rooms in your house are bigger or smaller than the rooms in your neighbor’s home. It can help you to determine whether your bedroom would fit the space and furniture you need.

The key characteristics of a good floor plan when designing your house:
- Versatile and flexible. It’s important to consider the space requirements for children when designing any room for them. You may create an office that can easily be converted to a child’s bedroom.
- Ideal room layout. It’s important to make sure that bathrooms are not located in places where people congregate and/or entertain. It’s also good to have a bathroom that’s nice enough to entertain guests.
- Size matters. Think about how many people will be in the space where you are planning to install your shower curtain, or how many people will Does the room need to be big or could it be made smaller?
- Fits your priorities and lifestyle. Make sure to provide a good flow from your kitchen to a great space for entertaining. Your office space should get ideal light and be in a quiet location. If you have to climb three floors to get from your master bedroom to the laundry room, you might want to think about doing your laundry someplace.
- Find the balance between architectural details and practical considerations. Select a floor plan that offers good storage space, as well as plenty of usable outdoor space. It’s important to think about the safety of kids, your household, and your home before deciding which type of window is best.

How to Draw a Floor Plan
There are 5 basic steps to creating a floor plan:
- Choose an area. When deciding where to draw a building, determine the area that needs to be drawn first. You may need to draw a room, a floor, or the entire building. Brainstorm the designs of a building that will fit in the location. Think about the shape, size and number of the rooms needed.
- Take measurements. To ensure your building is built accurately, you need to measure the walls, doors, and any furniture that may be in the room so the architect If the layout is being created for an entirely new area, make sure it will fit where it is going to be built. It’s always better to get an estimate from a contractor who has experience with your type of work. This is a good book if you want to learn how to draw your floor plan to scale.
- Draw walls. You should build walls for each room in the house, taking care to draw them to scale.
- Add architectural features. The first step is to determine what cannot be changed or moved in a room. After that, you should add the things that cannot be moved but need to be placed in specific locations. Next you can add architectural features to the space, like the door and window frames, the refrigerator, dishwasher, dryer, and other important appliances that have to be in a specific location.
- Add furniture. Take furniture and add it to your house. If the floor plan calls for furniture, you should add it.

Interior Times
Interior Times is the answer for you if you are looking for a luxury place to live, then the home you choose should be the best in every way. Your home should look good, but it also should feel good. It is best for the experienced and professional team from Interior Times to avoid any unwanted results and problems in the end due to inexperienced interior design firms. Here are the things that you can get with our service:
- A leader in the luxury housing sector for commercial and private use
- Different renovation packages for all our clients
- Increasing the value of your property and ensure its future-proofed for future buyers
No need to hassle in renovating your dream house. Contact us here to get more information.



