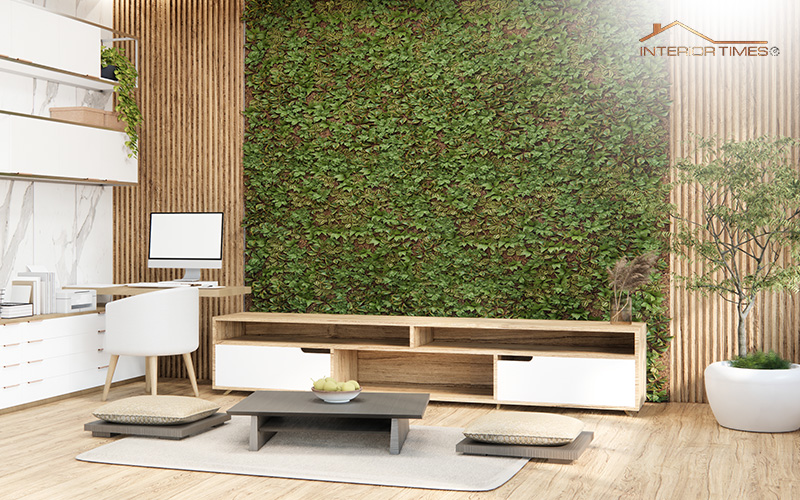Why do we design master bedrooms? Well, the master bedroom is one of the most important rooms in our lives. It is the room where we spend most of our time sleeping, and where we spend more time than anywhere else in our house. In fact, a study found that people spend about half their time in their master bedroom. So, it is absolutely essential that we make it the most comfortable, relaxing space we can! We’ve put together design ideas of some of the most important things to consider when designing your own master bedroom. And remember, you can get design ideas for your HDB master bedroom!

Storage Spaces Under The Bed
The compartment beneath the bed is ideal for storing items to keep your master bedroom clutter-free. You can make compartments or drawers in the bed frame or platform, or you can just use containers or boxes. To avoid dust accumulation, keep the bedroom space as clean and orderly as possible.
Platform Bed
A raised platform in your bedroom can serve to physically separate the area without the need of extra walls. It also adds a lively aesthetic aspect to the space! The best feature is that it may be constructed with concealed storage, reducing clutter and maximizing master bedroom space.
L-Shaped Wardrobe Design
The L-shaped design, where two wardrobes are arranged at a right angle, is another choice for a HDB walk-in wardrobe design. This form is narrower than the galley layout design, yet it offers a broader aisle for walking. This design is ideal for those that like a minimalist aesthetic. You may store your clothes and accessories on two neighboring walls, taking use of corner space. This layout not only provides ample foot space, but it also keeps the bedroom from appearing cluttered.

Storage Spaces Under The Bed
The compartment beneath the bed is ideal for storing items to keep your master bedroom clutter-free design. You can make compartments or drawers in the bed frame or platform, or you can just use containers or boxes. To avoid dust accumulation, keep the bedroom space as clean and orderly as possible.
Merge Rooms
Although most HDBs are tiny, you do not have to follow suit. Who’s to say there’s not enough room? By tearing down a wall to connect two rooms, you can defy the restrictions. This will provide couples who seek more comfort and flexibility in their room layout additional space. Even if HDBs are smaller, it doesn’t mean you have to limit yourself to what’s available! By cutting down barriers and merging enclosed rooms, you may create open space layouts. Your master bedroom will be able to serve a variety of functions without feeling claustrophobic.
Floating Shelves
Recessed shelves, which are incorporated into walls, are a wonderful solution for storing objects without taking up floor space. With the correct interior design and color scheme, they may also make your master bedroom space appear opulent. If you don’t want to cut into your wall, you might use floating shelves instead. These can be placed in areas of the bedroom where cabinets would not fit.

Play With Colours
White is the default color for making a space feel big, but this isn’t always the case. White may make a master bedroom appear chilly at times. To make your area feel more inviting, choose soft neutrals that are only a shade or two away from white. Warm pastel colors, such as millennial pink, can also be used to visually widen a tiny area. Despite being significantly darker, the shades nonetheless effectively reflect natural light in the space.
Add Light Curtains
Although dark and heavy drapes have a sophisticated charm, they will only make your small master bedroom appear smaller. Choose transparent textiles to bring in as much natural light as possible while avoiding direct sun glare. Blinds are a good choice if privacy is a concern. The slats are a simple technique to manage the amount of light that enters the bedroom and to screen it from inquisitive eyes when necessary.
Galley Wardrobe Design
Do you prefer a walk-in wardrobe design that is separate from your master bedroom? A wonderful alternative is the galley design! It has wardrobes on both sides of a central passageway, separating it from the rest of the room. You may even utilize the area at the path’s end as a vanity or more storage! Moving between the divider and the clothing gallery requires a width of roughly 2 meters. While this form maximizes height space by going from ceiling to floor, you may need to decrease your bed to allow for more space for smooth movement.
InteriorTimes is here to help! We have a suitable master bedroom design for your HDB flat that comes in a variety of colors, sizes, and styles. We also offer interior design HDB services in Singapore, so you don’t even have to lift a box! The design is a classic look that has its roots in the functionalism of modernism and the simplicity of everyday life. With many years of experience in interior design, we help you maximize your HDB master bedroom in Singapore while keeping everything organized so you can find what you need quickly and easily whenever you need it.

If you are looking for an luxury place to live
Interior Times is the answer for you if you are looking for an luxury place to live, then the home you choose should be the best in every way. Your home should look good, but it also should feel good. Here are the things that you can get with our sevice:
- A leader in the luxury housing sector for commercial and private use
- Different renovation packages for all our clients
- Increasing the value of your property and ensure its future-proofed for future buyers
No need to hassle in renovating your dream house. Contact us here to get more information.



