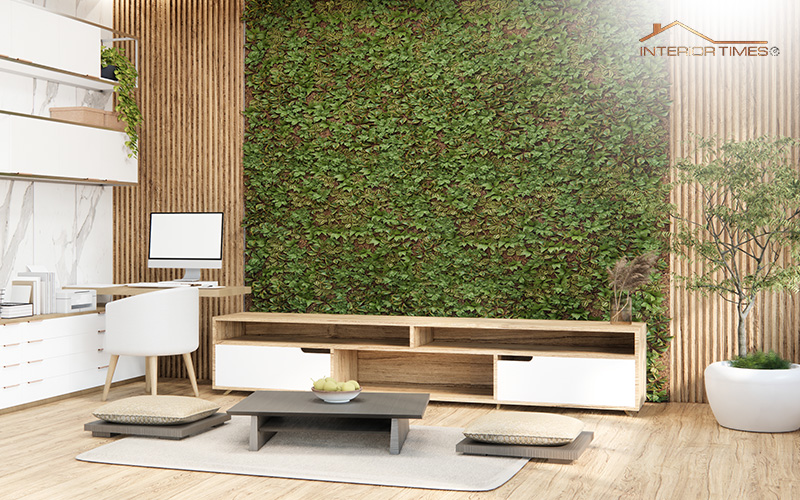Are you planning a kitchen remodel with very small kitchen square? If so, you’ll need to choose a design that fits your needs and style. Designing a kitchen can be daunting, but with a little research and planning, it can be a fun and rewarding experience. There are a few things to consider when designing a kitchen, such as a layout, the appliances, and the overall look and feel. However what if you have a small space, to begin with? Is it still possible to have a nice modern kitchen? Don’t worry as this article will show you five ways to design your kitchen with minimum space.
If you’re working with a small kitchen, there are a few design principles you’ll want to keep in mind. When it comes to kitchen design, small spaces can be a challenge. But with a little bit of planning and some creative thinking, you can design a kitchen that is both functional and stylish. Here are a few tips to keep in mind when designing a small kitchen:
Use every inch of space
First, you’ll want to make sure you’re making use of every bit of space available to you. You’ll need to make sure that the layout is efficient and that all the necessary appliances are included. This means utilizing vertical space with shelves and racks and using under-utilized areas like the space between the refrigerator and the wall. Vertical storage is your friend in a small kitchen. Utilize wall space by installing shelves or hanging pots and pans.
Keep things organized
A place for everything and everything in its place. That’s the mantra for small kitchen design. Layout is one of the most important aspects of kitchen design. The layout of a kitchen needs to be well-planned in order to be functional and efficient. Utilize drawer organizers and cabinet organizers to keep things tidy.
Make sure that there are enough cupboards for your storage needs. A kitchen design without the right number of cupboards will not function as intended. There should be at least two full-sized drawers and a couple of smaller ones for your utensils.

Use light and bright colors.
This will help make the space feel larger and more open. Avoid using too many shades of the same color. This can cause a room to appear smaller. Keep your room clean and clutter-free. Clutter and clutter can add up to a room and make it look messy. It can also reduce the amount of light that comes into a room. Clutter can also make the room appear smaller. Make sure that you have enough lighting in your room. A small or dimly lit room can feel claustrophobic. A large window is also a good way to let more light into a room.

Choose compact and efficient appliances
Third, you’ll want to select your kitchenware and cookware carefully. Appliances also need to be taken into consideration when designing a kitchen. They should be placed in a way that is convenient and makes the most of the space available. You’ll need to be careful not to overcrowd the space with too much furniture or decor. Choose items that are multi-purpose and easy to store. You’ll want to choose compact and efficient appliances. This doesn’t mean skimping on quality – you can still find high-end, energy-efficient appliances that will fit in your small space.
If you have a small kitchen, you might not have space for a traditional kitchen table. you’ll need to choose materials and finishes that make the space feel bigger and brighter
Functionality
When designing your kitchen, it is important to consider functionality first. Your kitchen should be able to accommodate your daily activities. It should also be easy to clean and maintain. For example, your kitchen sink should be located near the countertop to make it easier to clean and maintain.
And finally, make sure your kitchen layout is functional and easy to move around in. A kitchen’s overall look and feel can be achieved by using a variety of colors, textures, and materials. By mixing and matching different elements, you can create a space that is unique and personal to you. By following these tips, you’ll be well on your way to designing a small kitchen that is both stylish and functional.

Visit InteriorTimes to plan your kitchen design
Interior Times is the answer for you if you are looking for a luxury place to live, then the home you choose should be the best in every way. Your home should look good, but it also should feel good. It is best for the experienced and professional team from Interior Times to avoid any unwanted results and problems in the end due to inexperienced interior design firms. Here are the things that you can get with our service:
- A leader in the luxury housing sector for commercial and private use
- Different renovation packages for all our clients
- Increasing the value of your property and ensure its future-proofed for future buyers
No need to hassle in renovating your dream house. Contact us here to get more information.



