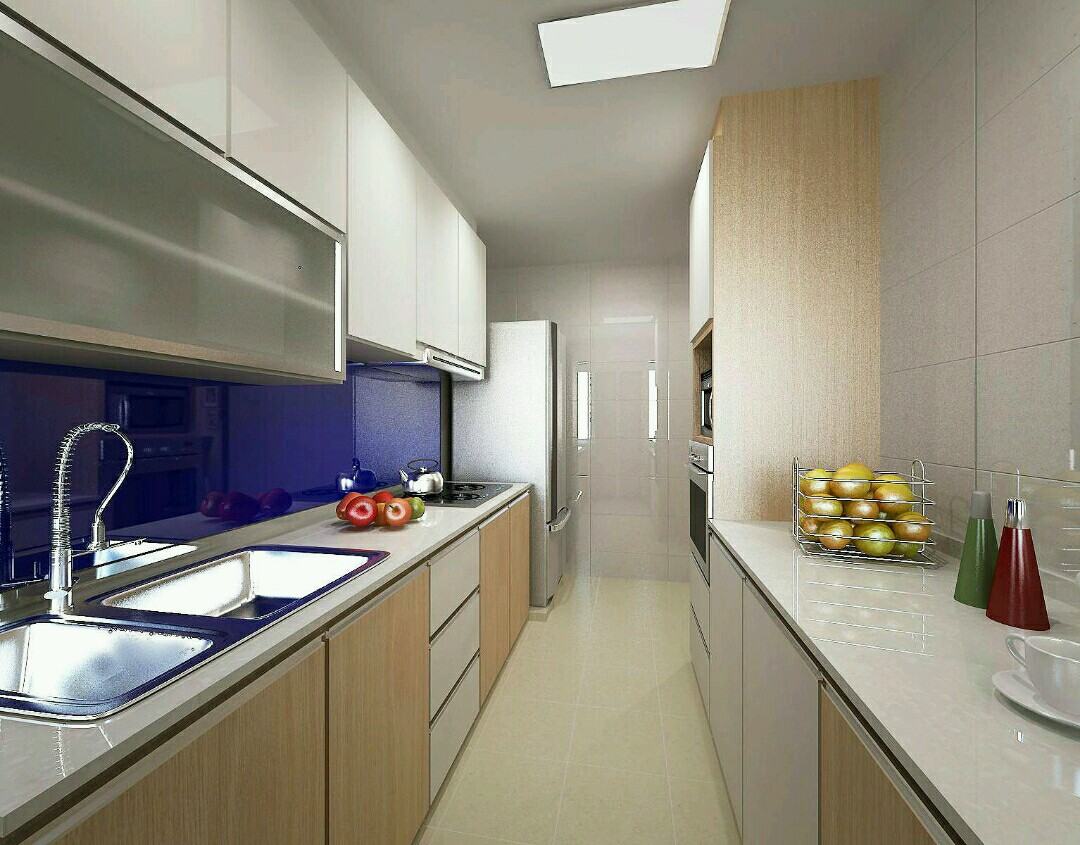
5 Steps of How to Turn Your Kitchen Into an Open Concept Kitchen
Are you looking for an effective solution for turning your kitchen into an open-concept kitchen?
Many people today choose to renovate their kitchen because they feel that they need a bigger kitchen. But the truth is that it’s not necessarily true. In fact, the biggest mistake people make when planning for a renovation project is the fact that they feel that they need more space.
There are times when we think that having a bigger kitchen is always the best thing to have. And what happens is that when the time comes to build a new kitchen, the kitchen doesn’t actually work. The reason is that the space is too small.
In this article, I’m going to show you 5 steps that will help you transform your kitchen into an open concept kitchen in record time.
So if you want to renovate your kitchen in a smart way and without spending thousands of dollars, then read on…
Make design and decorating choices with all rooms in mind.
You don’t have to be an interior designer to design a beautiful space. Choosing colors, textures, and furniture is a great place to start if you’re redesigning a room. Make sure they are complementary and will work together.
You don’t want your couch to clash with your kitchen cabinets, for example, since they will be just a few feet away from each other.

Add attractive and space-efficient divides.
Open-concept designs eliminate the purpose of walls by replacing them with bulky pieces that obstruct your view. We’ve all been there. When your furniture is divided by bookshelves, folding screens, or any other tall, opaque furniture, don’t get too close.
You can maintain the fluidity of your living space by installing borders that make the rooms feel less separate. Kitchen islands are a perfect choice for connecting the kitchen and living room. They’re both functional and eye-catching.
You have two choices for a breakfast bar. A traditional breakfast bar or a breakfast bar serves as an entertainment center. The key is to create a design that’s harmonious so it doesn’t appear unfinished or even a little awkward.
Choose the right kitchen cabinets.
Since your kitchen will be seen from many points throughout your home, it’s important that it is organized and complements its surroundings. Installing traditional cabinets in a kitchen is good for the environment and a great way to reduce the amount of clutter. A well-designed combination of open shelves and traditional cabinets keeps the room from feeling too congested.
If you want to add storage space, try installing a pull-out pantry, a wall-mounted oven, or pull-down pantries. A kitchen is a place to entertain friends and family, so it’s important that the design reflects this. Add some fun touches, like a chalkboard wall or a chalkboard over the countertop. You can also put up some fun photos or art to brighten the room. Kitchen cabinets can be installed by yourself if you have the skills.

Find storage solutions that are unique.
Having fewer walls means that there’s less space for you to store things, which may result in your open concept being a mess.
If you want a kitchen island for the best combination of function and storage, then a kitchen island is your best bet.
Window benches are an inexpensive way to add more function to your home, and they also provide hidden storage space.
Decide on your flooring.
Continuously-staircases floors work best when you have an open concept design because they bring the entire space together and make the area look bigger. Which materials you choose will be based on your budget and the style of your home, so whether you go with wood, stone, tile, or laminate is all up to you.
Some people dislike the idea of having the same flooring in their kitchen, living room, and dining room, but they really like having the same color. If you’d prefer wood floors in the living room and dining room but stone in the kitchen, you should try to match the colors of the materials as closely as possible.
This is a great way to eliminate the separation caused by using two dramatically different types of flooring.

Interior Times
Interior Times is the answer for you if you are looking for a luxury place to live, then the home you choose should be the best in every way. Your home should look good, but it also should feel good. It is best for the experienced and professional team from Interior Times to avoid any unwanted results and problems in the end due to inexperienced interior design firms. Here are the things that you can get with our service:
- A leader in the luxury housing sector for commercial and private use
- Different renovation packages for all our clients
- Increasing the value of your property and ensure its future-proofed for future buyers
No need to hassle in renovating your dream house. Contact us here to get more information.

0 comments